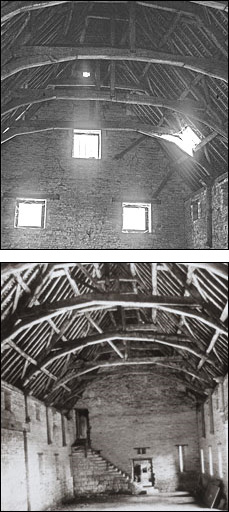Identifying and solving building problems environmentally without the use of chemicals
+44 (0) 1908 266522
Project Experience
Tythe Barn

A 16th Century Tythe Barn at Passenham Manor.
Within the grounds of Passenham Manor is a huge Grade II* listed Tythe Barn (110’ x 25’), that is believed to date from the early 16th century. The walls are constructed of limestone, with an elaborate tie beam roof that is tiled. It is thought that it was used during the Civil War as a hospital by Cromwell’s troops after the battle of Naseby.
As the current custodians of this beautiful barn, we wanted to ensure it was looked after and preserved in the best possible way for the future. With this in mind, we undertook a survey of the building to investigate and monitor moisture, damp and any deterioration within the fabric.
Our surveyors tested the old wooden lintels over the large oak door openings using a Resistograph decay detection drill. This enabled us to evaluate the extent and distribution of any decay and make an assessment of the structural integrity of the wood.
Apart from some surface wet rot, the timbers were found to be in good condition and no repairs were required. With care and attention, this historically important building should continue to survive well into the foreseeable future.
Shown opposite, the interior of the Tythe Barn showing the elaborate tie beam roof in 1969. Photos by kind permission of Wolverton & District Archaeological & Historical Society Wolverton & District Archaeological & Historical Society.

